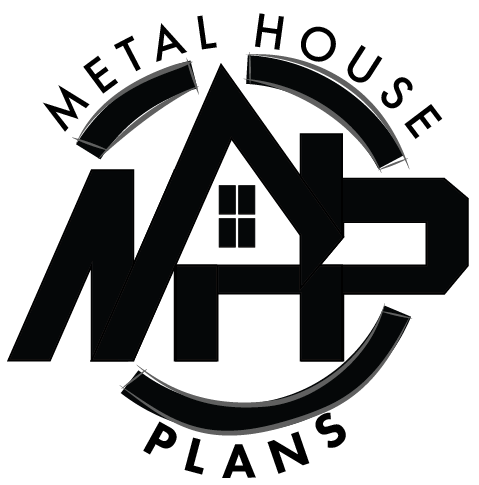1
/
of
11
The Monte
The Monte
Regular price
$499.00 USD
Regular price
Sale price
$499.00 USD
Unit price
/
per
Shipping calculated at checkout.
Couldn't load pickup availability
Description
Description
The Monte is a beautiful home that aligns perfectly with our passion to make beautiful but efficient homes. This house features two bedrooms and two bathrooms so everyone can have their own sleeping arrangements.
Square Footage
Main Floor - 1,034
Second Floor - 151
Garage - 0
Porch - 0
Please note: Purchase price includes only a PDF copy of the plans. Actual printed plans can be printed at your local print shop.
Options FAQ's
Options FAQ's
What is Read Reversible?
- Choose this option to reverse your plans and to have the text and dimensions readable.
What is Convert 2x6?
- All exterior walls are changed to 2x6 lumber. This changes the structure from a metal building to a traditionally built structure.
What's Included
What's Included
- Cover sheet
- Foundation Plan
- Floor plan with basic Electrical Plan and Door/Window Schedule
- Framing plan
- Roof plan
- Elevations with necessary sections
The following details are NOT included in the plans:
- Architectural or Engineering Stamp – handled locally if required
- Site Plan – handled locally when required
- Mechanical Drawings (location of heating and air equipment and duct work) – your subcontractors handle this
- Plumbing Drawings (drawings showing the actual plumbing pipe sizes and locations) – your subcontractors handle this
- REScheck or other energy related calculations are NOT included.
- Wind load or seismic calculations are NOT included.
- Framing plans or beam sizes are NOT included.
- Other specific drawings that your local permit office may require
- 1,185 Sq. Ft.
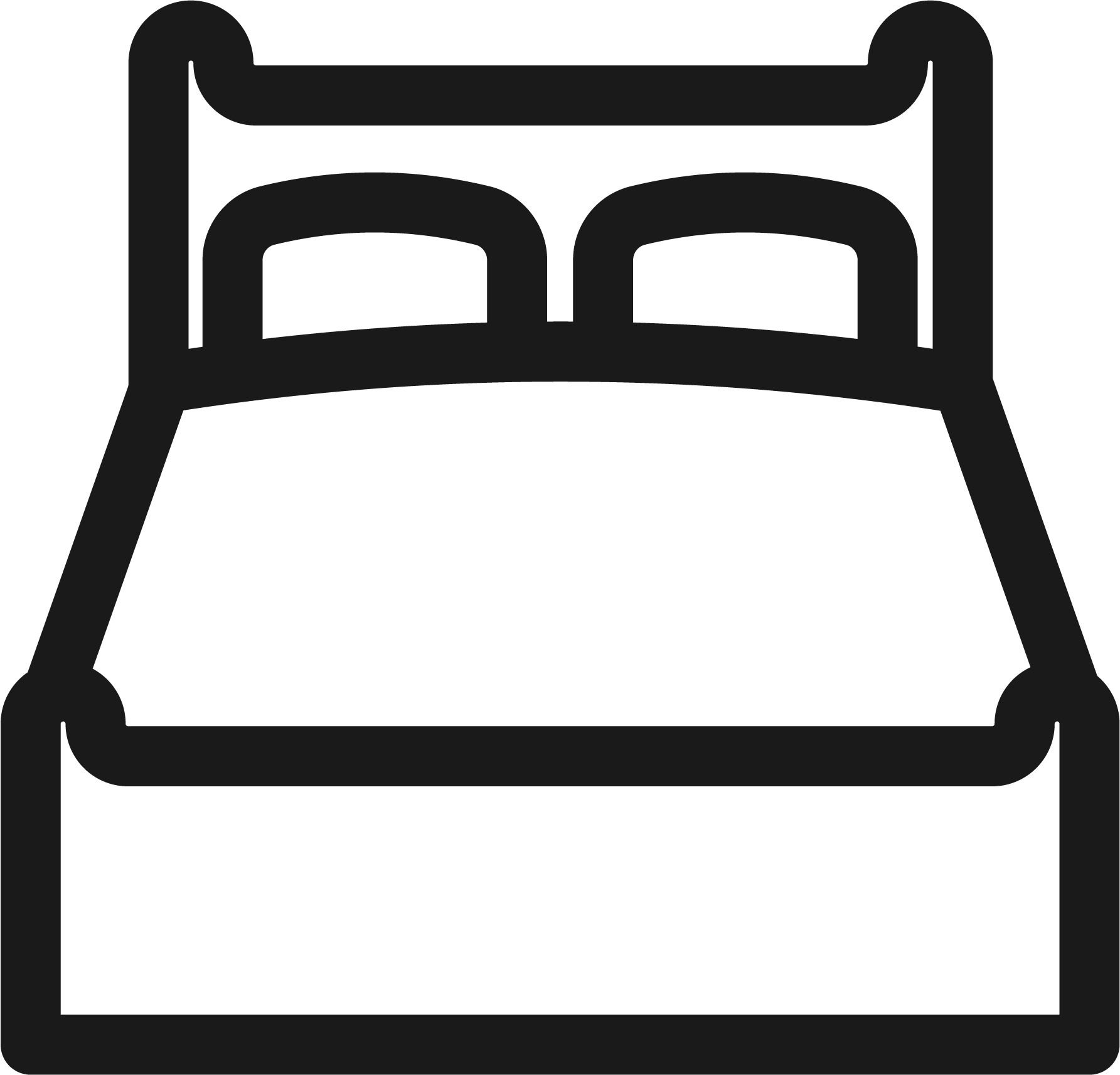 2 Beds
2 Beds
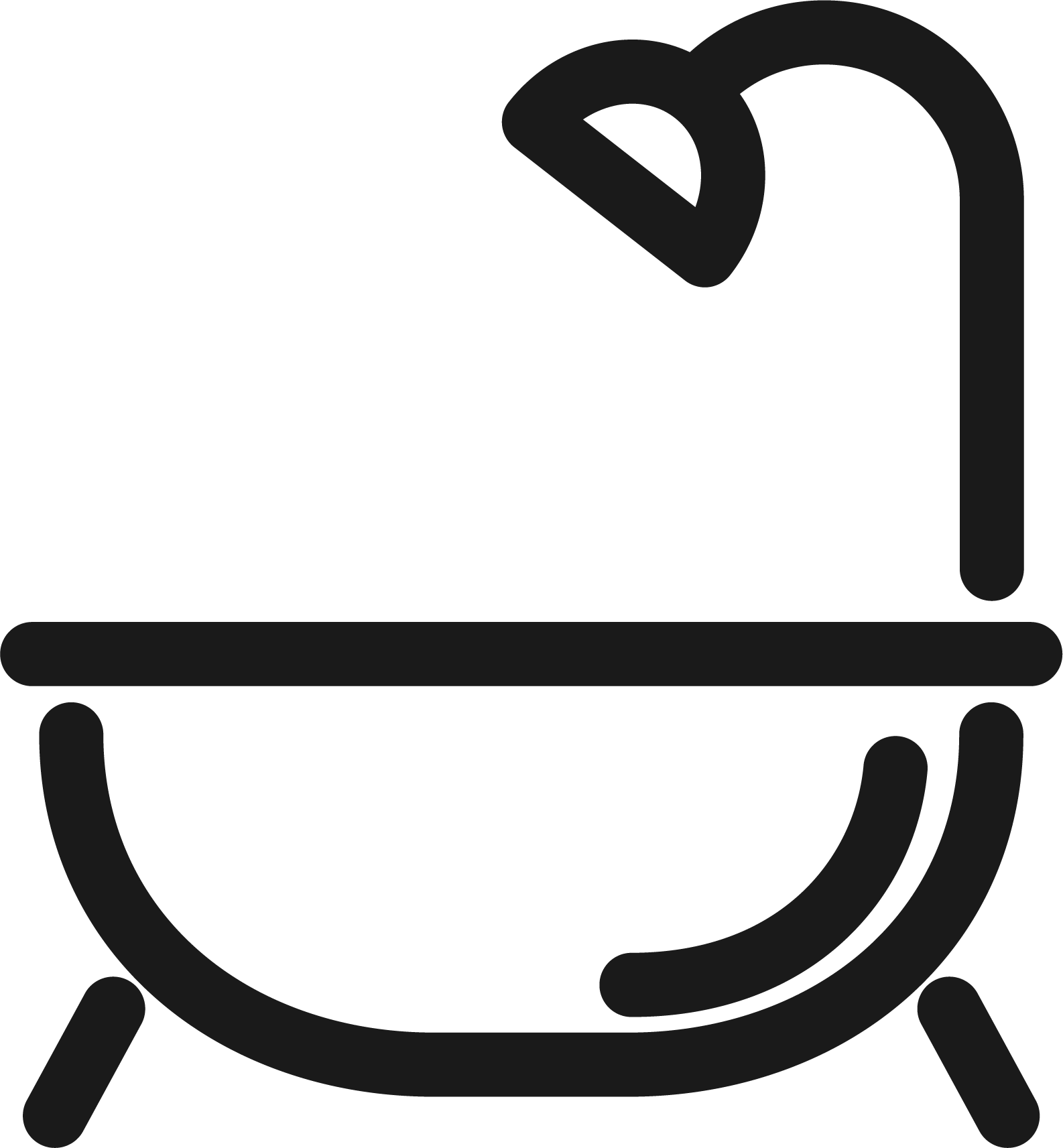 2 Baths
2 Baths
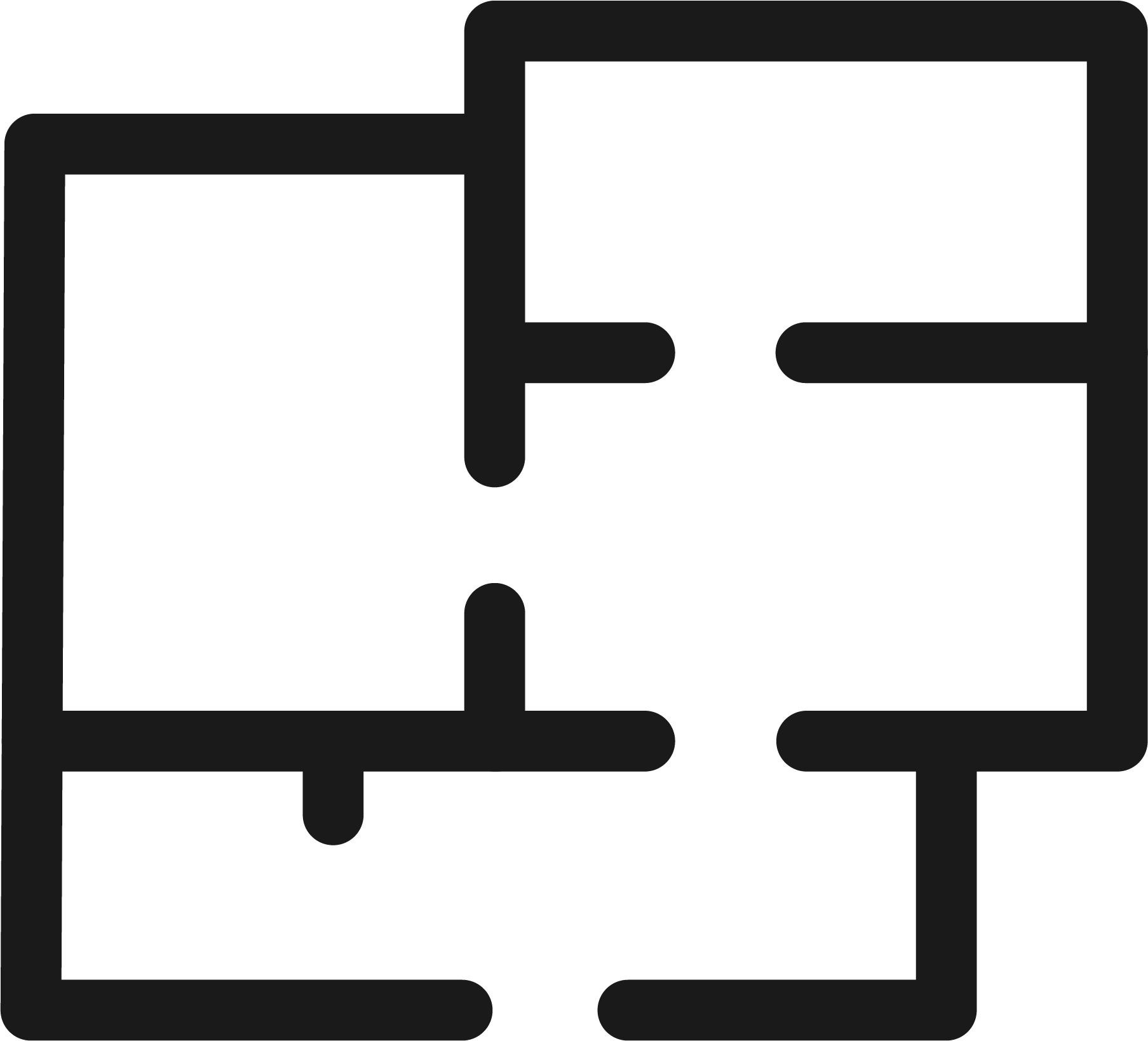 1 Floors
1 Floors
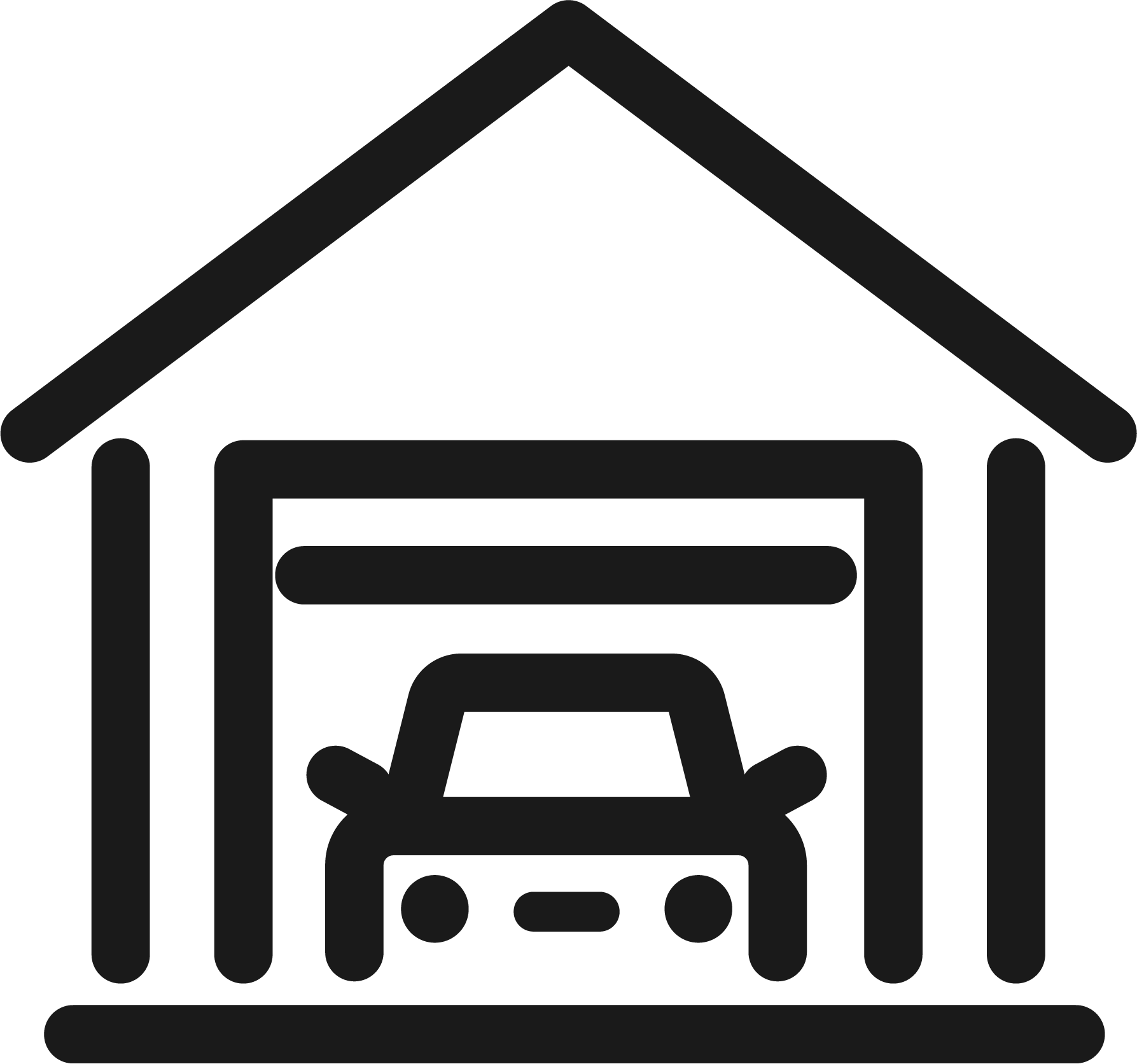 No Garage
No Garage
- No Fireplace
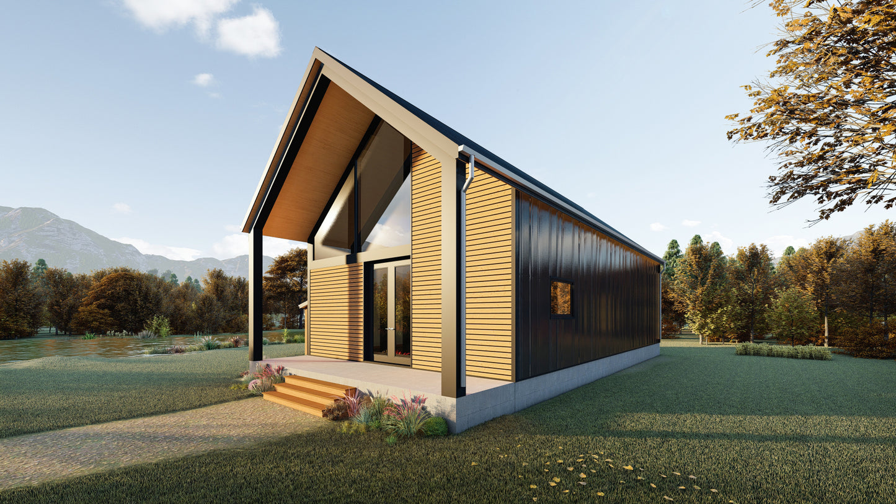
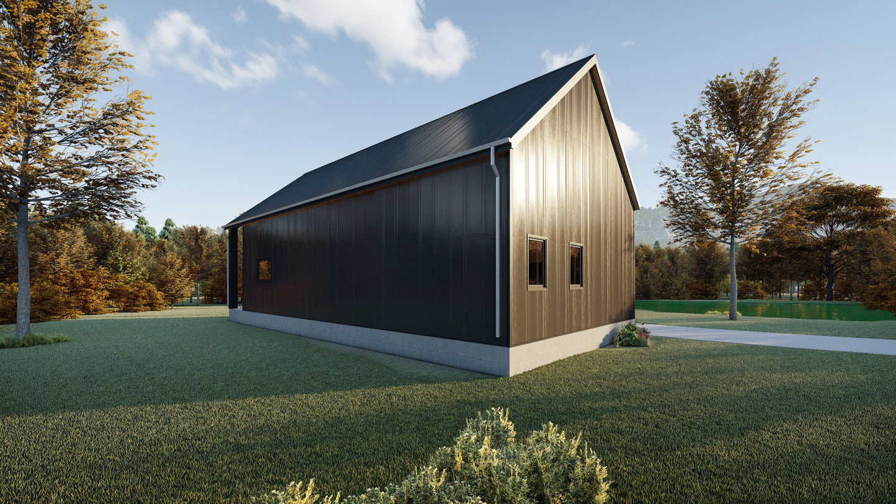

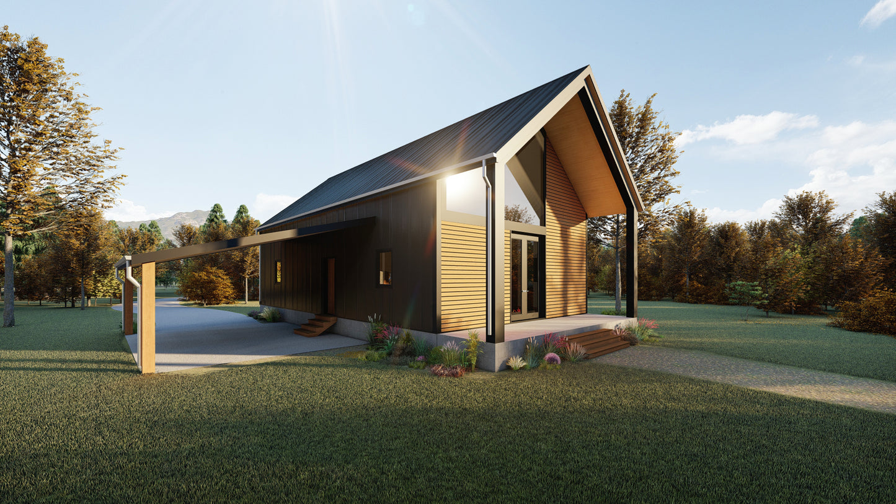
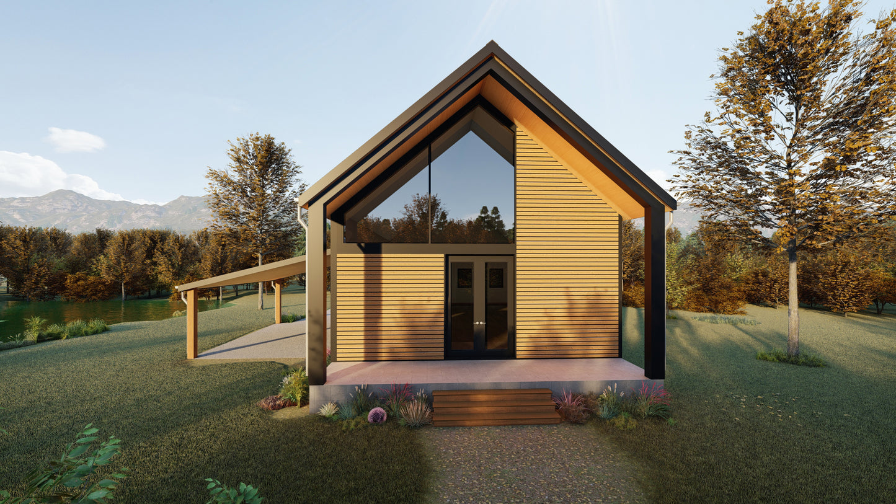
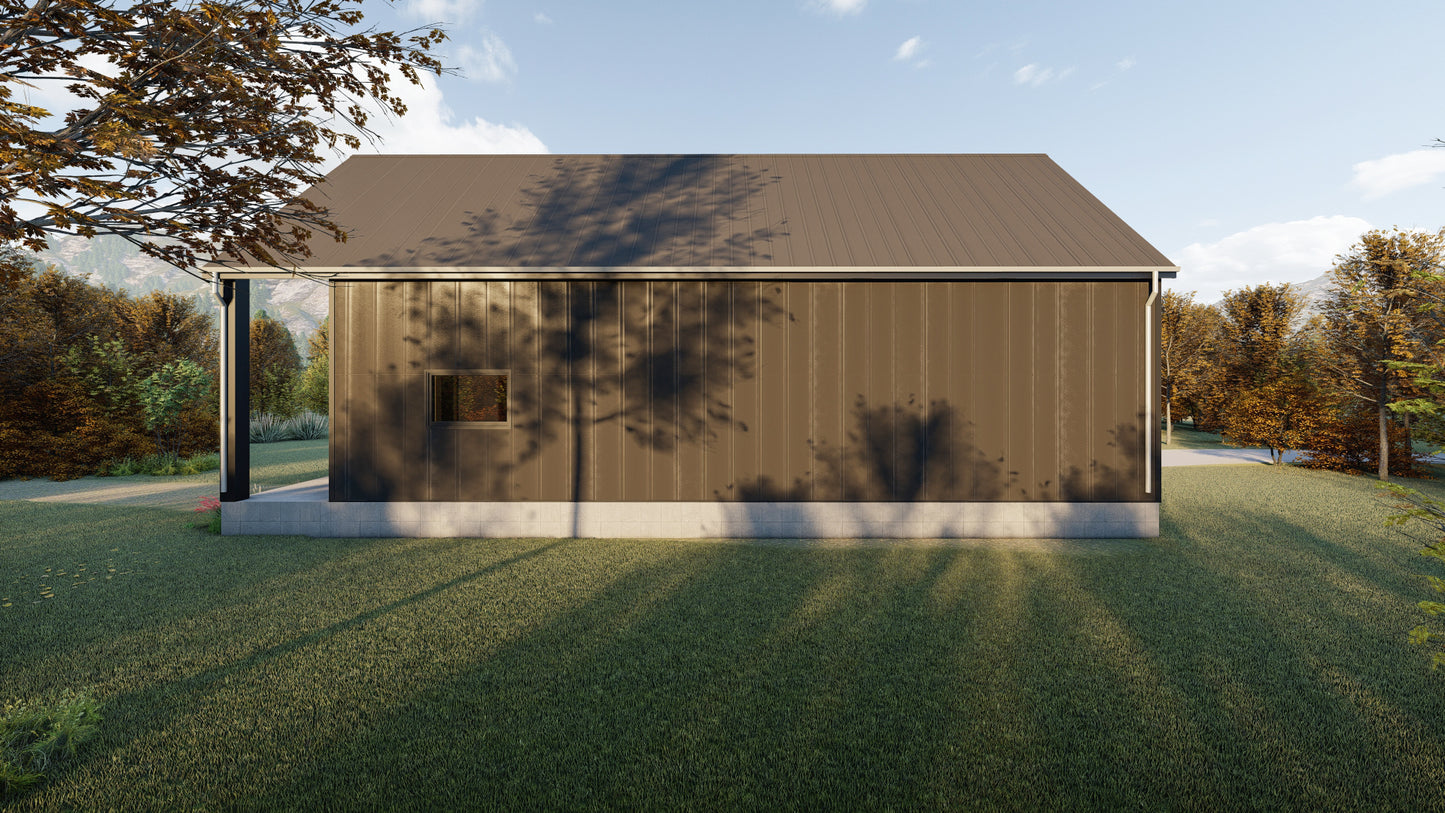
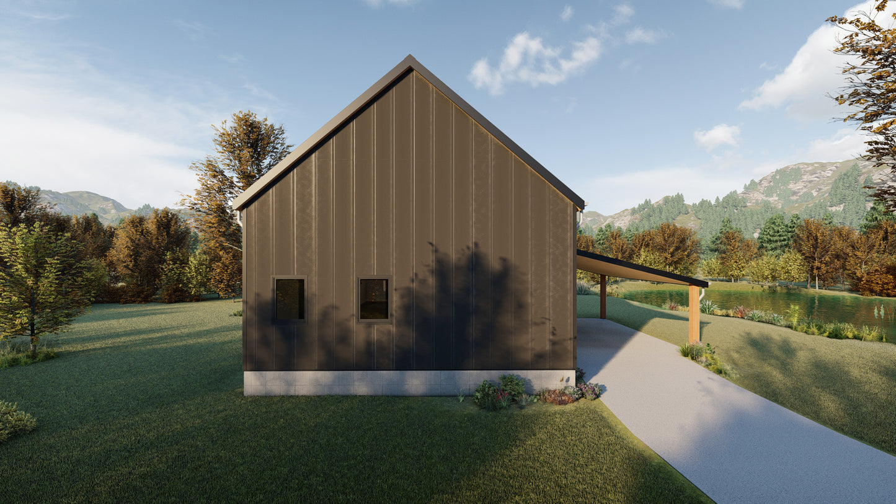
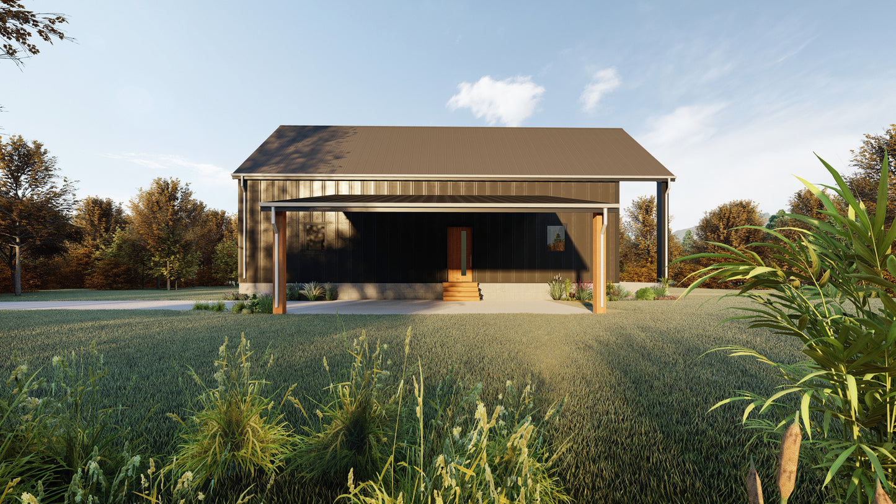
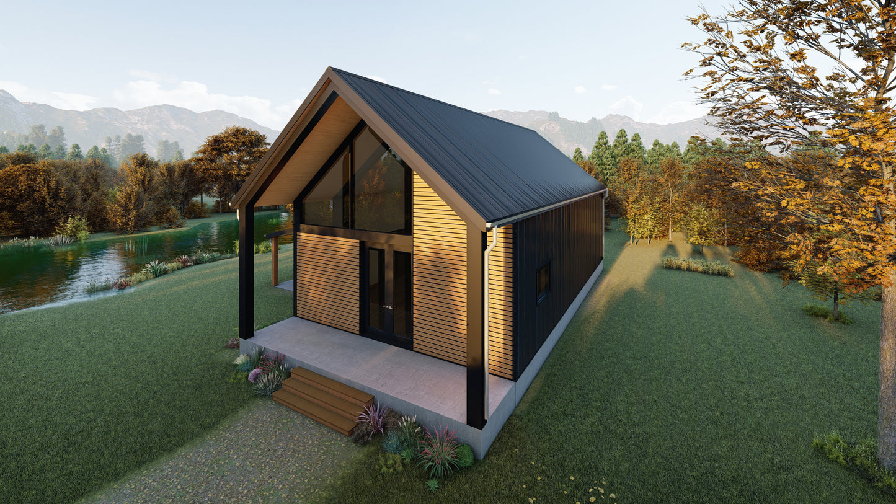
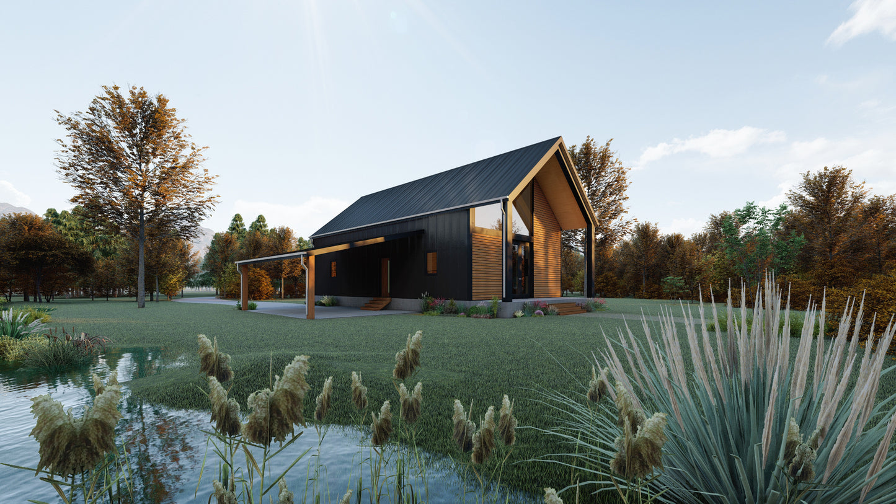
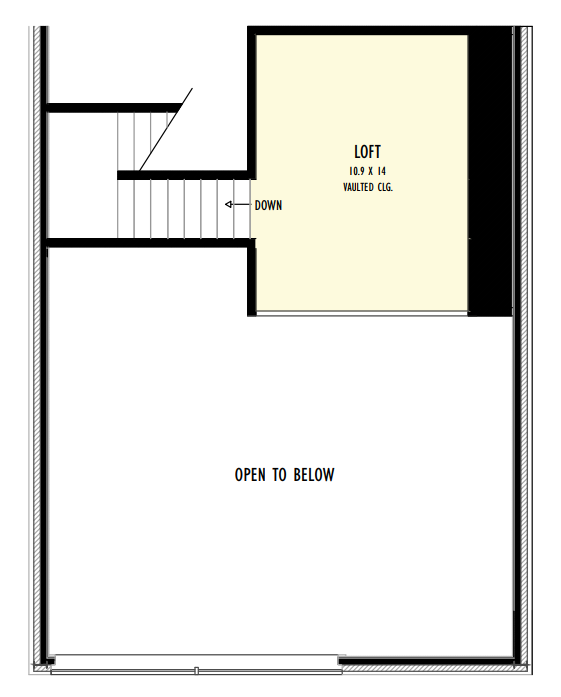
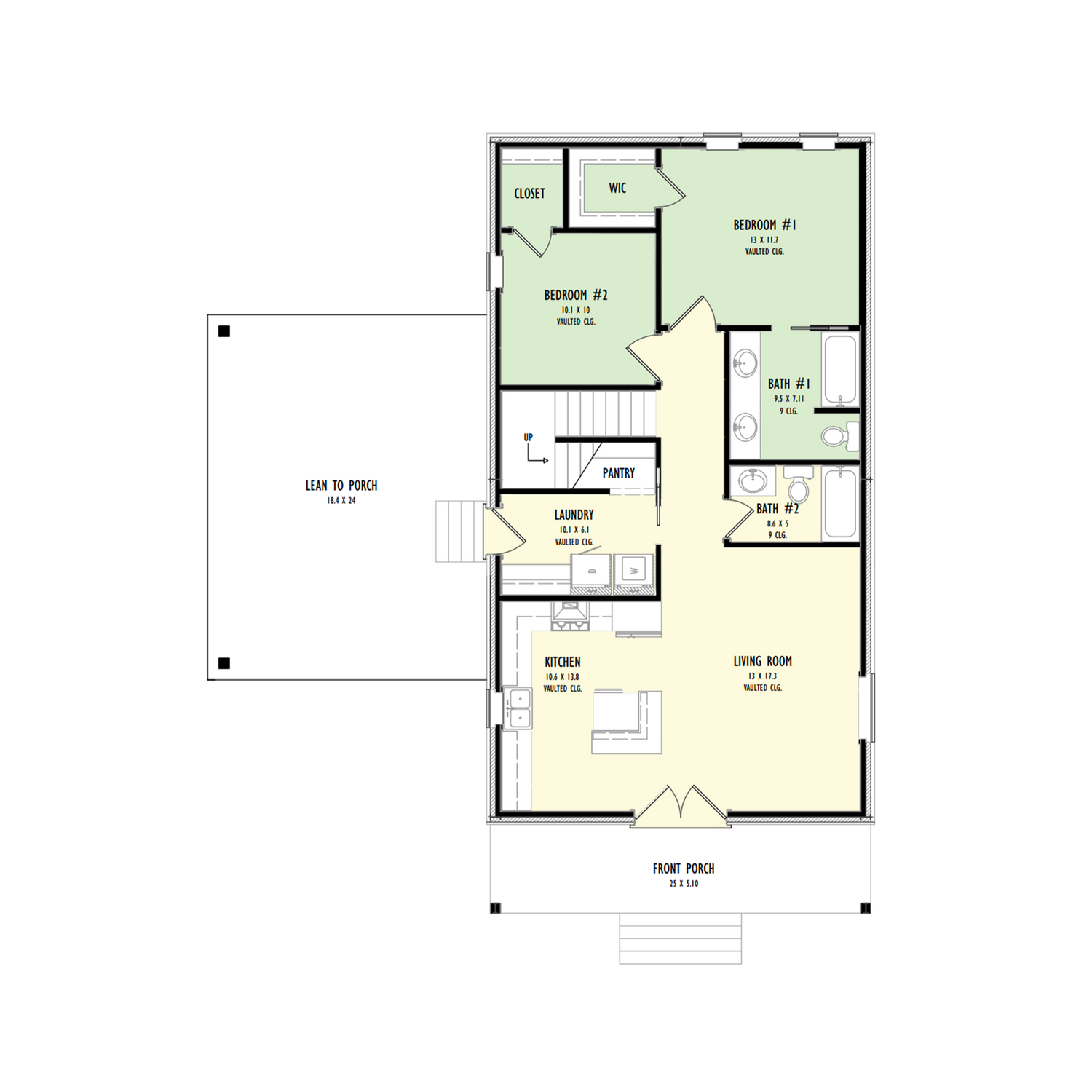
Plan View
Main Floor Plan
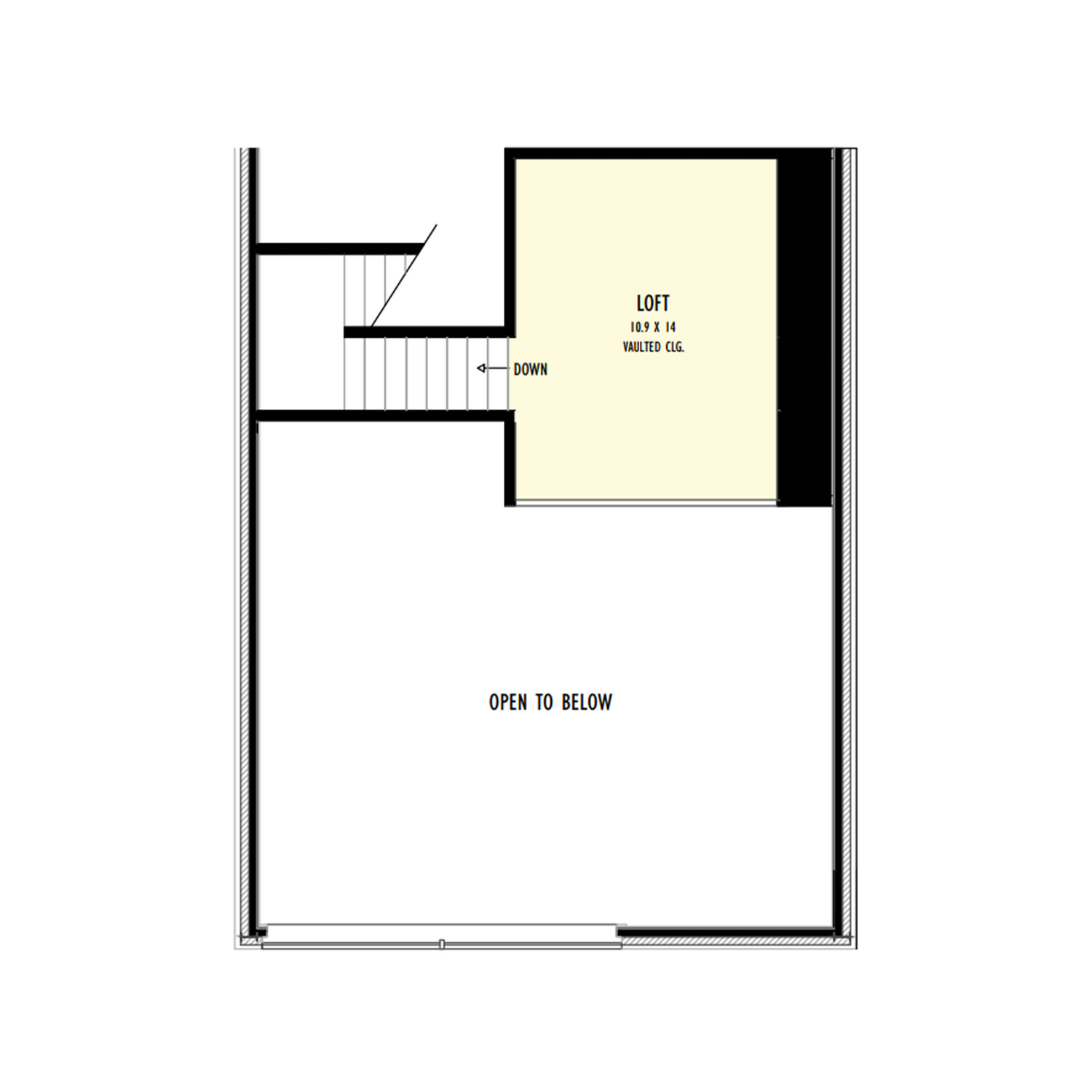
Plan View
Second Story Floor Plan
Contact form
- Choosing a selection results in a full page refresh.
- Opens in a new window.
