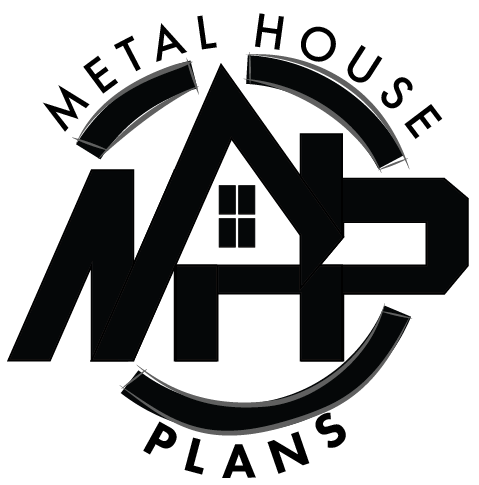1
/
of
12
Parkway Gas Station
Parkway Gas Station
Regular price
$9,497.50 USD
Regular price
Sale price
$9,497.50 USD
Unit price
/
per
Shipping calculated at checkout.
Couldn't load pickup availability
Description
Description
The perfect Gas station design at a fraction of the cost. This layout is ideal for optimizing space for a conservative construction budget and offering all of the amenities needed within a traditional gas station!
Square Footage
Main Floor - 2689
Please note: Purchase price includes only a PDF copy of the plans. Actual printed plans can be printed at your local print shop.
What's Included
What's Included
- Cover sheet
- Foundation Plan
- Floor plan with basic Electrical Plan and Door/Window Schedule
- Framing plan
- Roof plan
- Elevations with necessary sections
The following details are NOT included in the plans:
- Architectural or Engineering Stamp – handled locally if required
- Site Plan – handled locally when required
- Mechanical Drawings (location of heating and air equipment and duct work) – your subcontractors handle this
- Plumbing Drawings (drawings showing the actual plumbing pipe sizes and locations) – your subcontractors handle this
- REScheck or other energy related calculations are NOT included.
- Wind load or seismic calculations are NOT included.
- Framing plans or beam sizes are NOT included.
- Other specific drawings that your local permit office may require
- 2689 Sq. Ft.
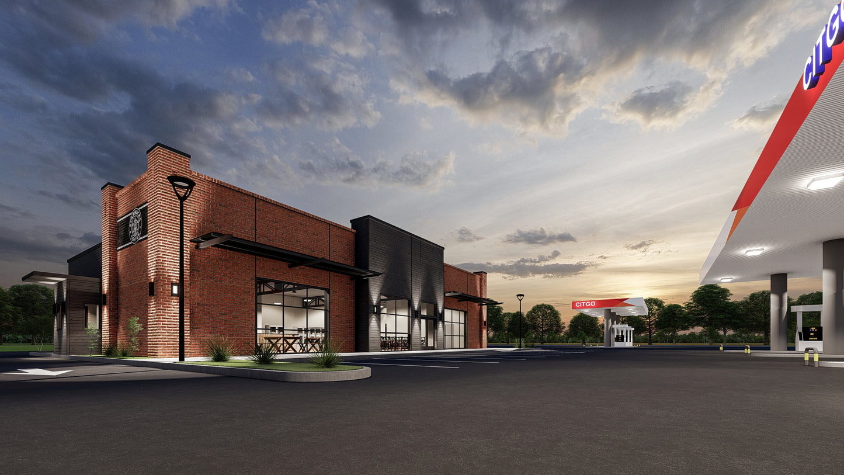
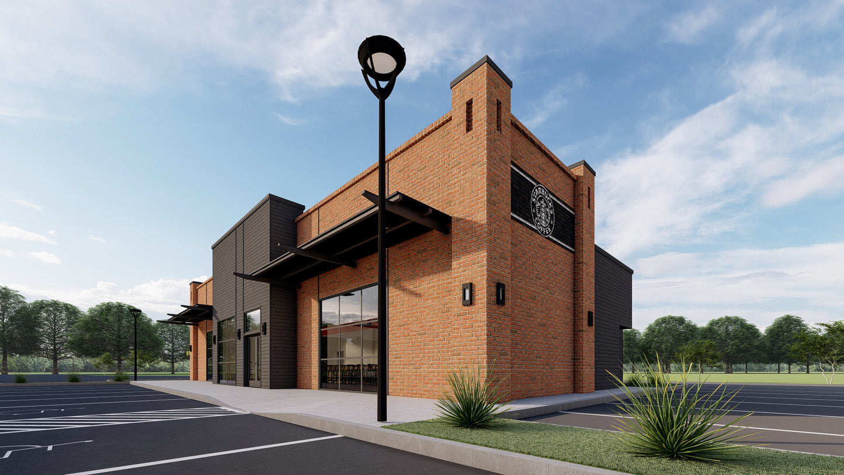
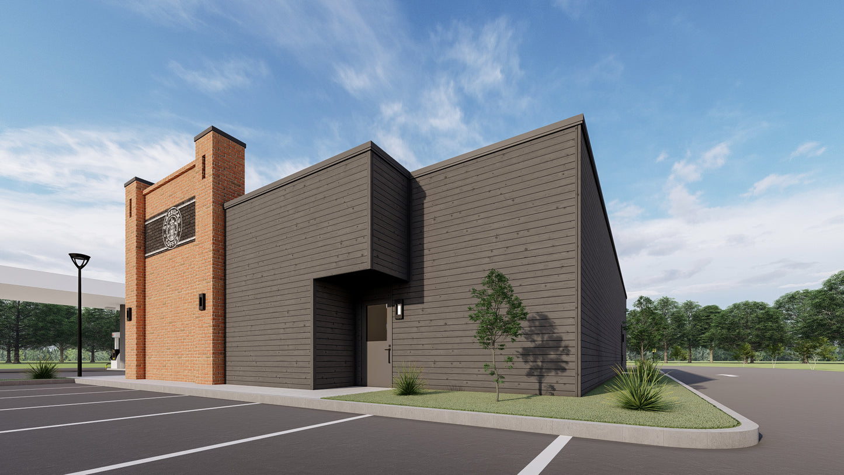

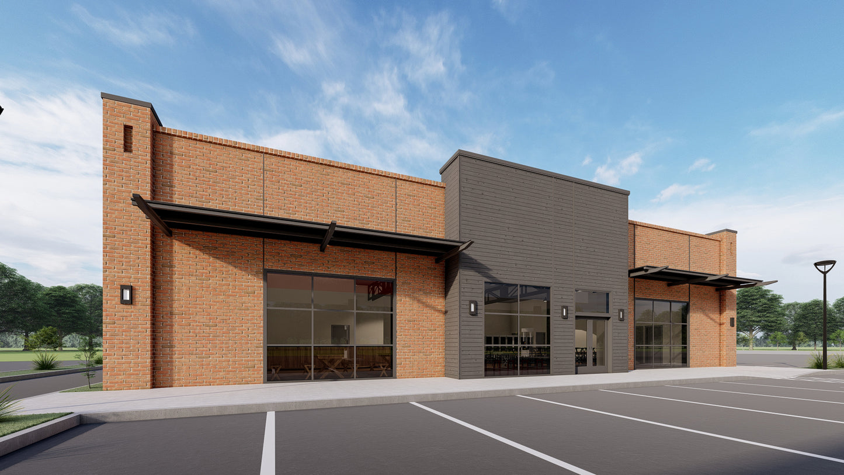
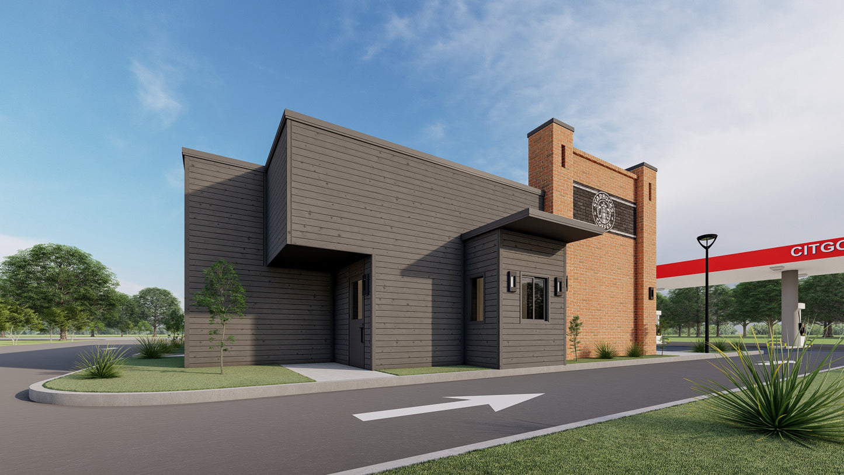

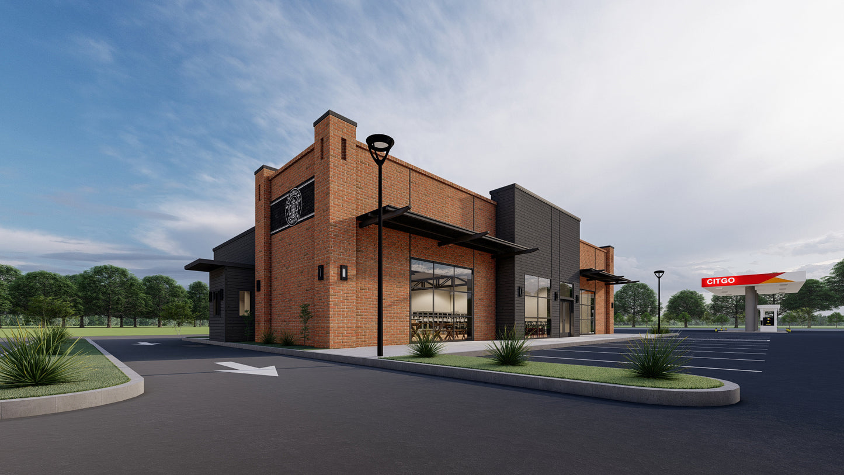
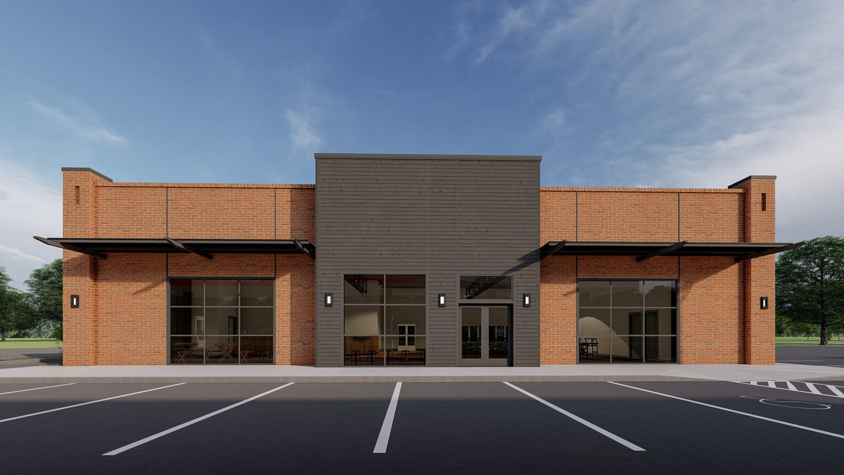

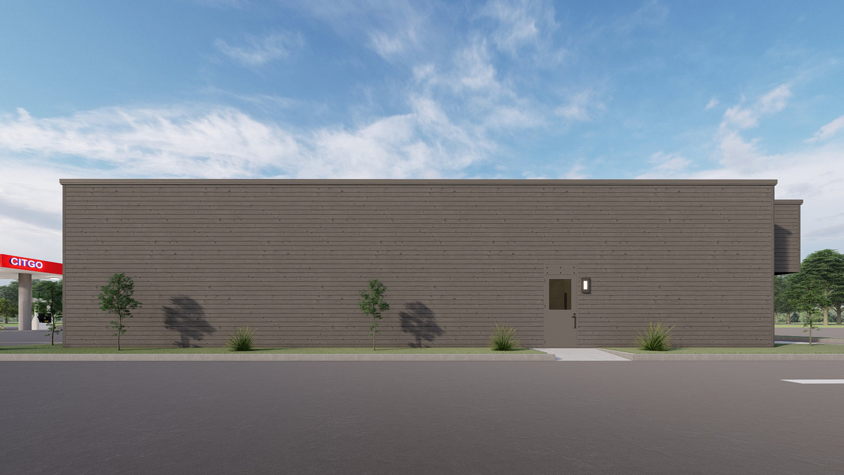
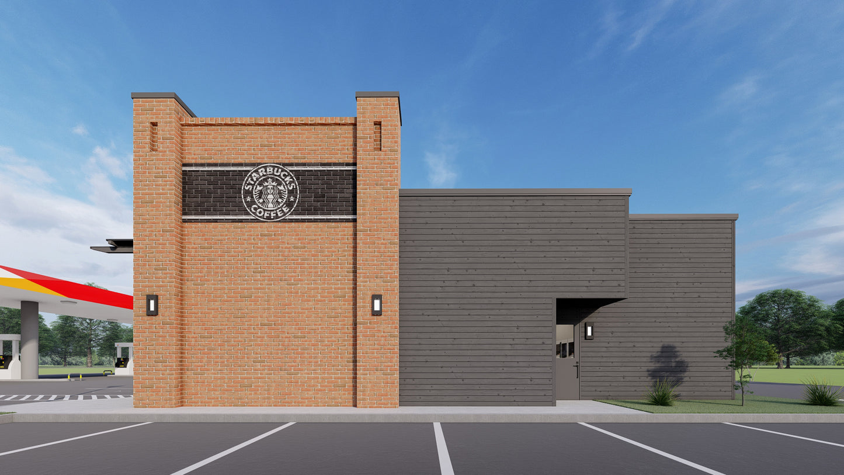

Plan View
Main Floor Plan
Contact form
- Choosing a selection results in a full page refresh.
- Opens in a new window.
